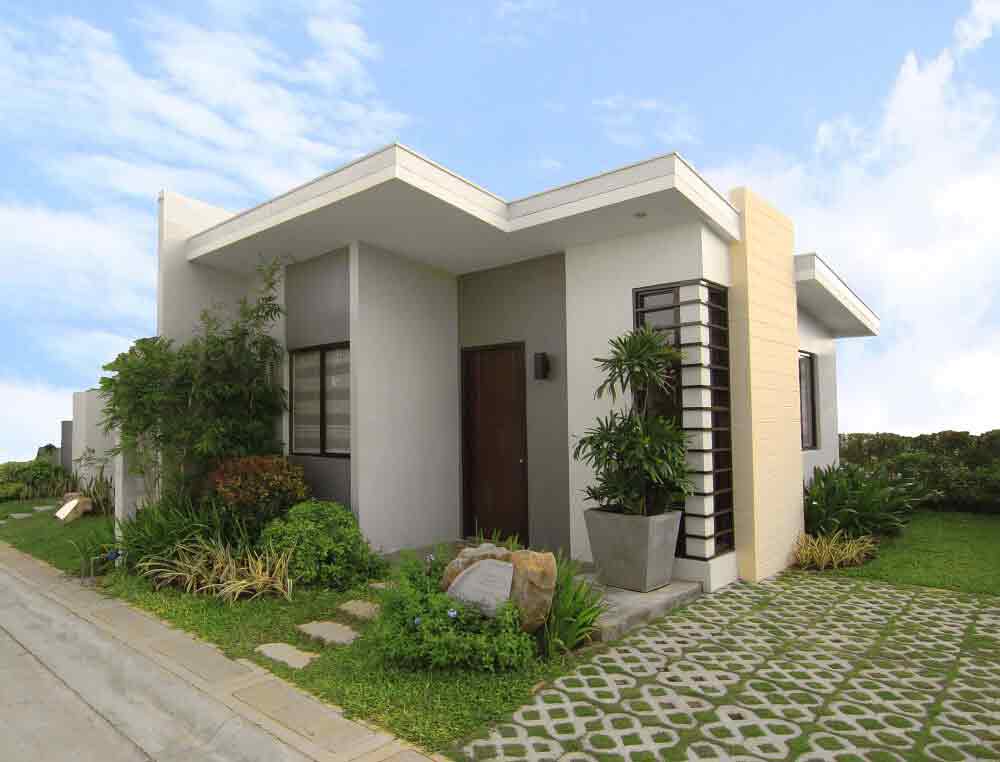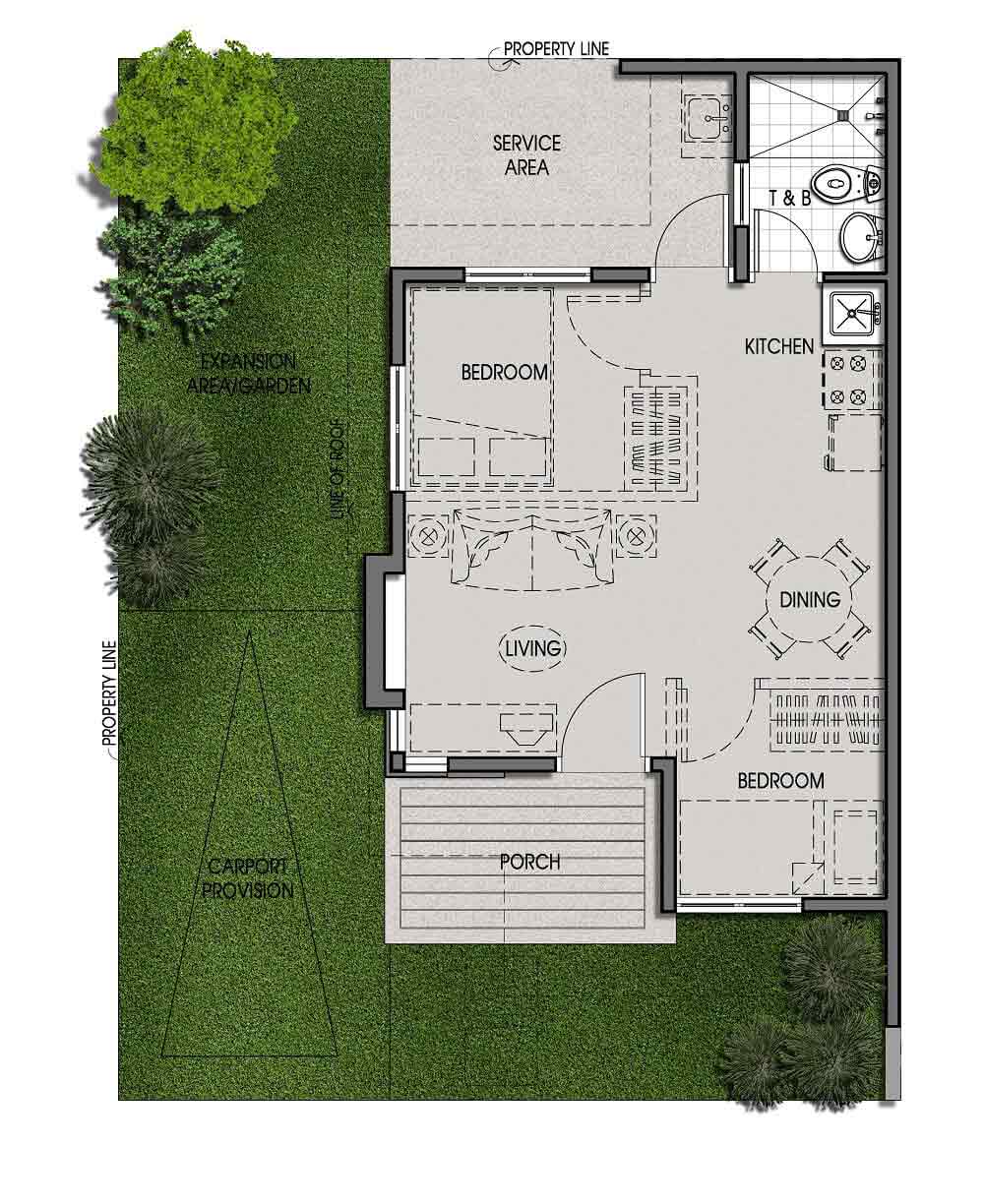Amaia Scapes Pampanga Bungalow Pod
Floor Plan:
- Indoor Floor Area: 30 sqm
- Porch : 4 sqm
- Total House Area: 34 sqm
- lot Area : 75 sqm
- One Storey
- Two Bedroom
- Living
- Dining
- Kitchen
- One Toilet and Baths
- Porch
- Service Area
House Finishes:
Flooring Material
- Living / Dining / Kitchen - Smooth Concrete Finish
- Bedrooms :- Smooth Concrete Finish
- Porch :- Smooth Concrete Finish
- Ceiling :- Ficem Board with Flat Latex paint (exterior eaves only)
Kitchen
- Counter Cabinet :- Plywood (with Flat Enamel Paint)
- Countertop :- Ceramic Tiles
- Sink :- Stainless Steel Basin w/o Drainboard
- Built-up T&B :- Ground Floor T&B
Bathroom Fixtures
- Sink :– Wall-hung
- Water Closet :- 2 piece Rounded type
- Windows :- Powder Coated Aluminum Sliding Window
Doors
- Main Entry :- Metal Pressed Door with Steel Lamb
- Service Entry :- Hollow Core (Flush Door)
- T&B :- PVC
Doors Locksets
- Main Entry :- Cylindrical-type
- Service Entry / T&B :- Cylindrical-type
Exterior Wall Finish (Roof)
- Main House including Porch :- GI Roof Sheets with Box-type Gutter
- Lower Roof (T & B) :- GI Roof Sheets with Box-type Gutter
- Carport :- Uncovered and without Concrete Floor



